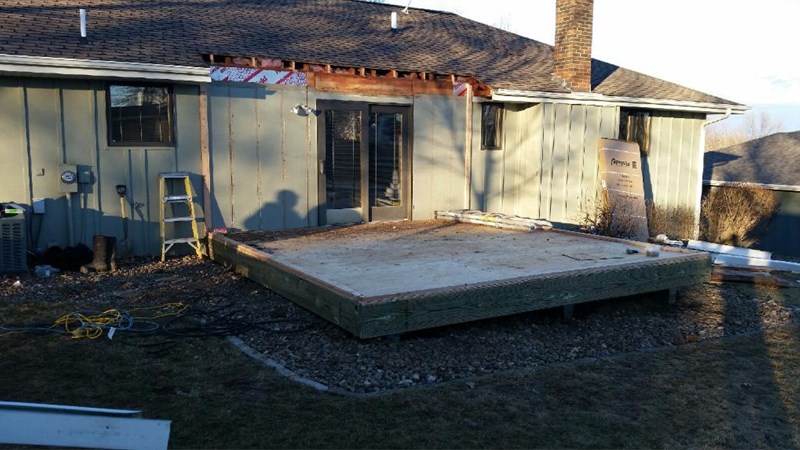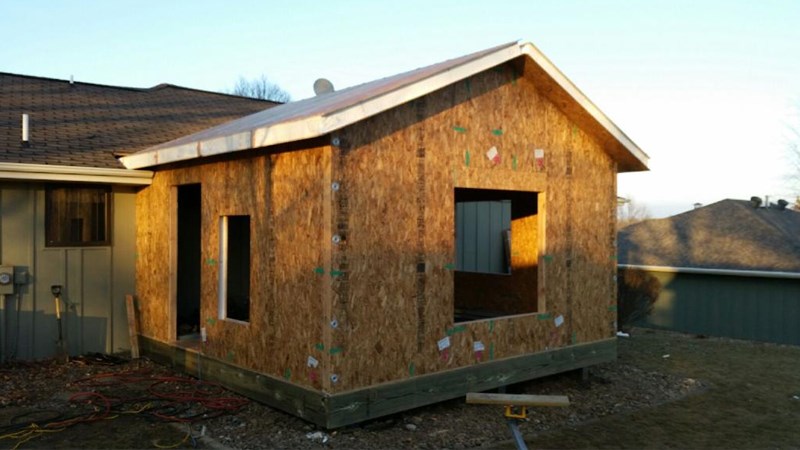Midwest Construction installing SIPS Room (Structural Insulated Panels) in Pella, Iowa!
Homeowners, Doug and Judy from Pella, Iowa stopped by our Iowa State Fair Booth last August and were interested in our Oasis all season sun room. They really wanted to do a room addition that was like a sun room but not as much glass and really wanted it to match the existing house exactly. So after the state fair Doug and Judy made the trip to our showroom located in Grimes, Iowa a Des Moines suburb. They both liked what they saw in our gabled sun room, but still wanted less glass and a little more privacy. After listening to the home owners, I felt they really just wanted a stick built addition and that’s when we spoke about the possibilities of using a SIP’S Panel Room. Troy Deaton, our Senior Design Rep went out to visit with the homeowners and here is what they came up with. See photos
 Structural insulated panels are high performance building panels used in exterior walls, roofs and floors.
Structural insulated panels are high performance building panels used in exterior walls, roofs and floors.
For many years Midwest Construction has been using SIPS panels for our Oasis Sun room floor systems. The SIPS panels have proven to be a great feature in our sun rooms. They were engineered to hold not only the weight of the new sun room but the additional weight of the snow load. The floor was much warmer and didn't squeak like traditional sun room floor systems.
As the SIP’s industry was maturing they noticed there were a lot more possibilities for this panel than just using it on the floor. Manufacturers figured out how to incorporate them into a whole room addition or house. Today it is common practice to build a home with SIP’s technology.
As we set up our home show and fair booths over the past years, we have had plenty of homeowners liking what they see at the booth, a Beautiful 12 x 16 All Season Sun room by Oasis/Joyce manufacturing but need something different!

Sips Sunrooms & room additions meet or exceed building code requirements. SIPs rooms are resistant to air and moisture intrusion. Our SIP’s rooms are CAD designed and built in a controlled manufacturing facility.
Sips panel construction has a 47% R-Value and are 15% more airtight than conventional stick framed construction. SIPs walls are engineered to minimize thermal bridging, reduce construction time, and up to 2/3 less waste.
Homeowners can choose to have our crews complete the project from the ground up or they can pick or choose the work they want to do on their brand new SIPs constructed room additions or SIPs Sun room. We offer custom sizes, layouts and our popular CAD Series Sizes.
Subscribe to Midwest Construction's Blog










Comments